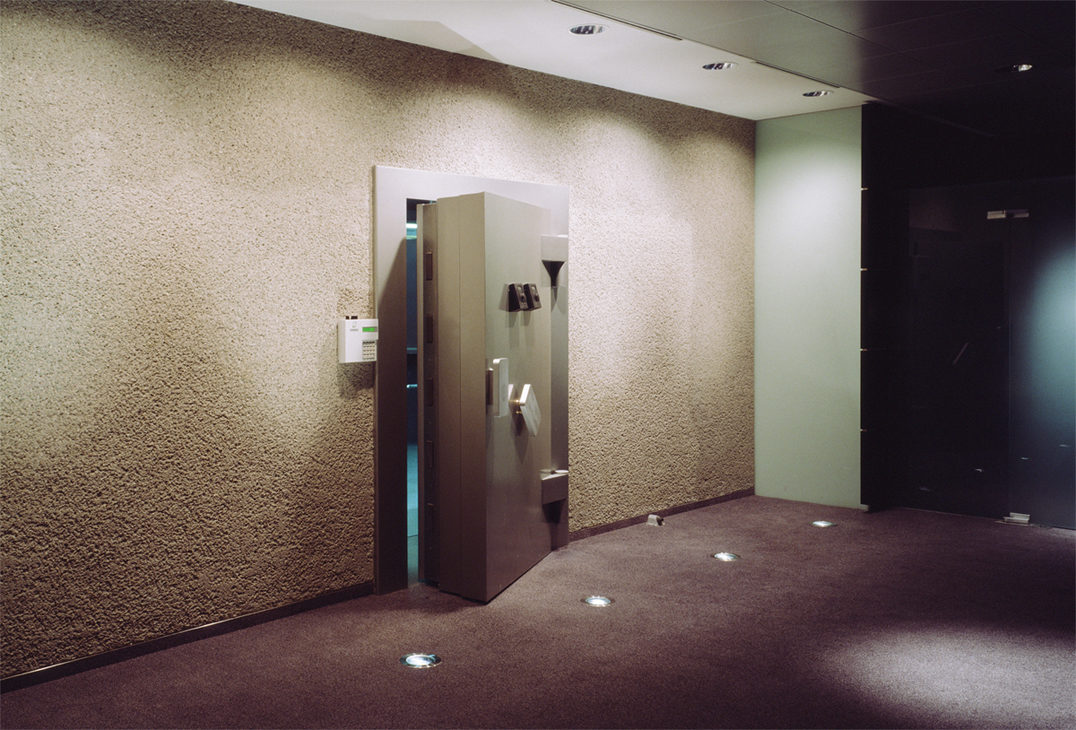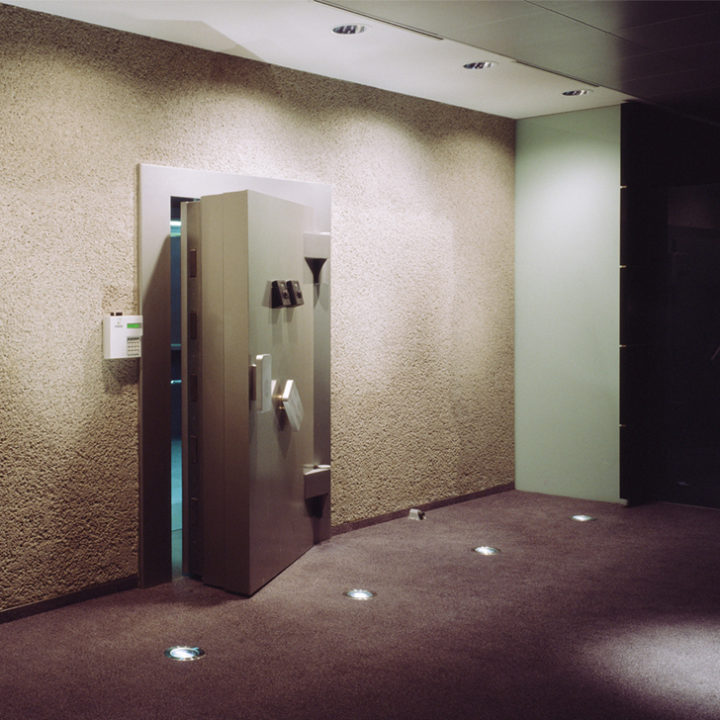
The restructuring of the ground floor of the Raiffeisen high-raise building near Vienna’s City Park (Stadtpark) included the designing and construction of new conference and multi-functional spaces with their associated infrastructures and a new entrance to the customer vault. They are situated in the former in-house print shop.
The foyer along with a wardrobe and sanitary facilities are part of the adjustable multi-functional space. Additionally, it also houses a part-time coffee bar. In terms of design, the multi-functional spaces contrast to the intimate character of the adjoined new vestibule to the customer vault.











