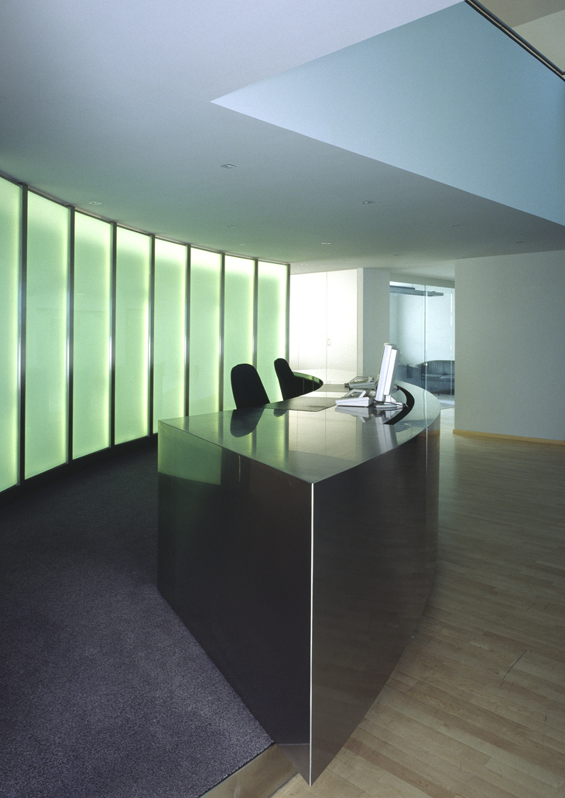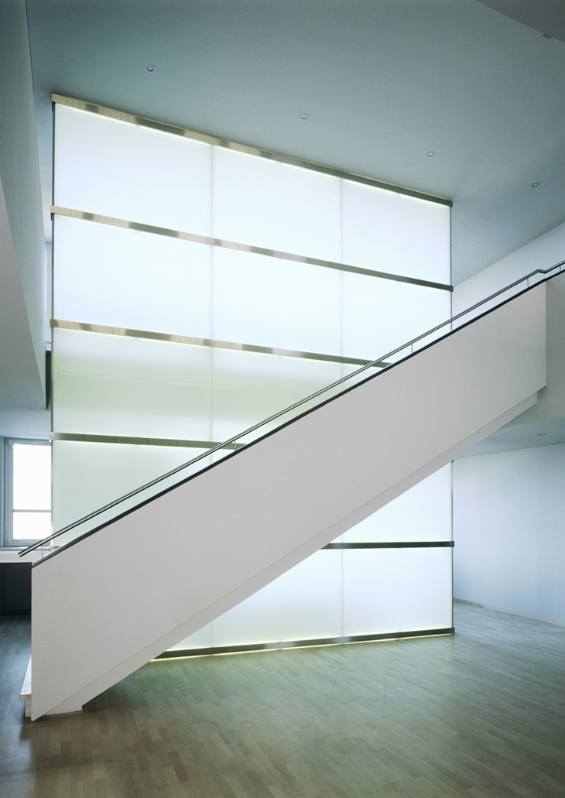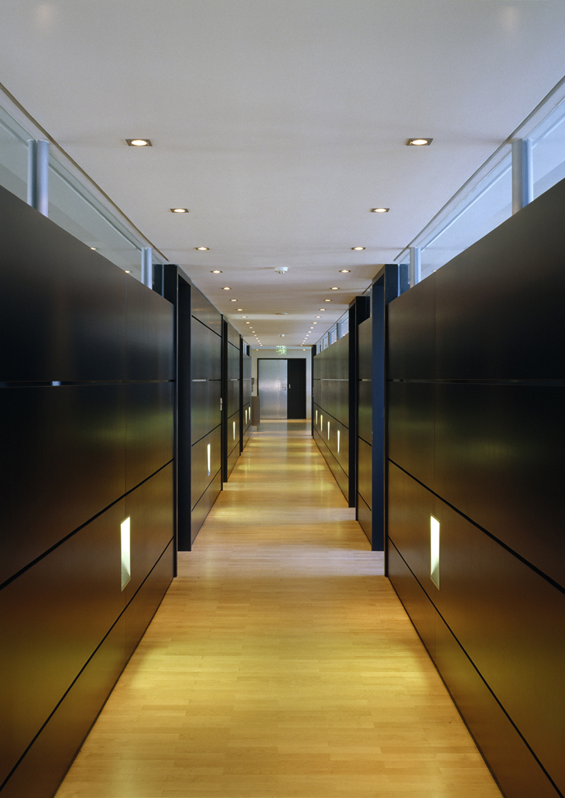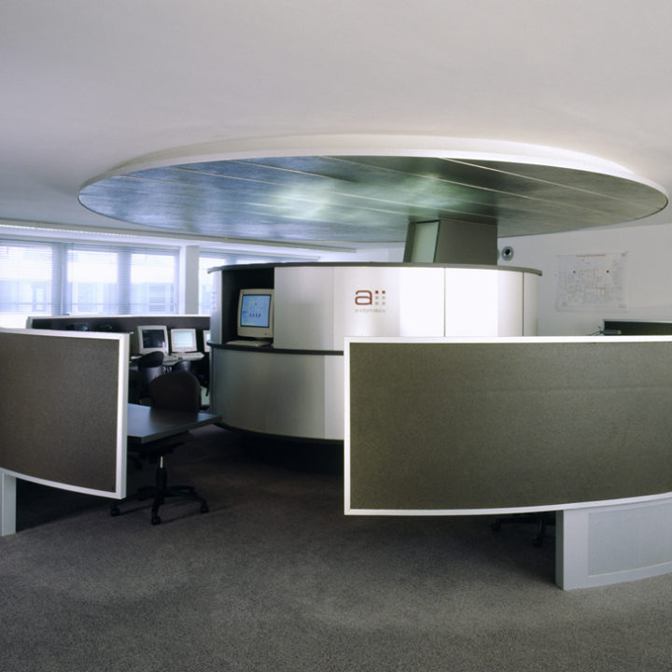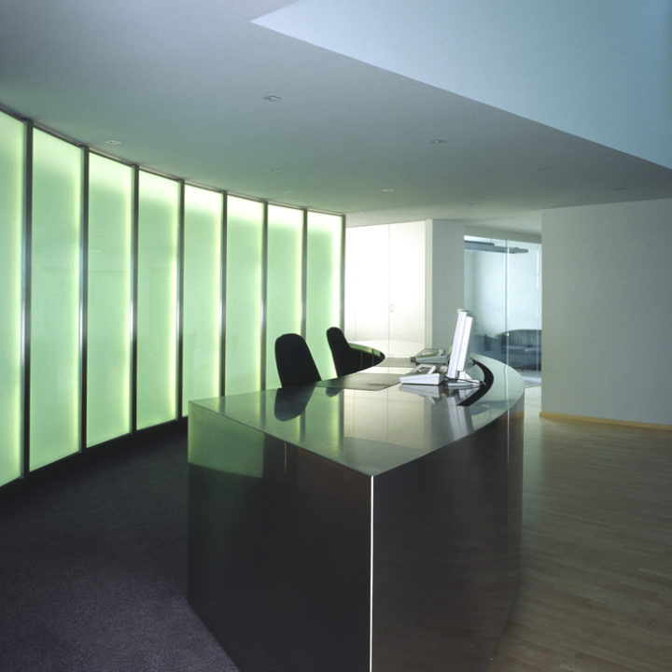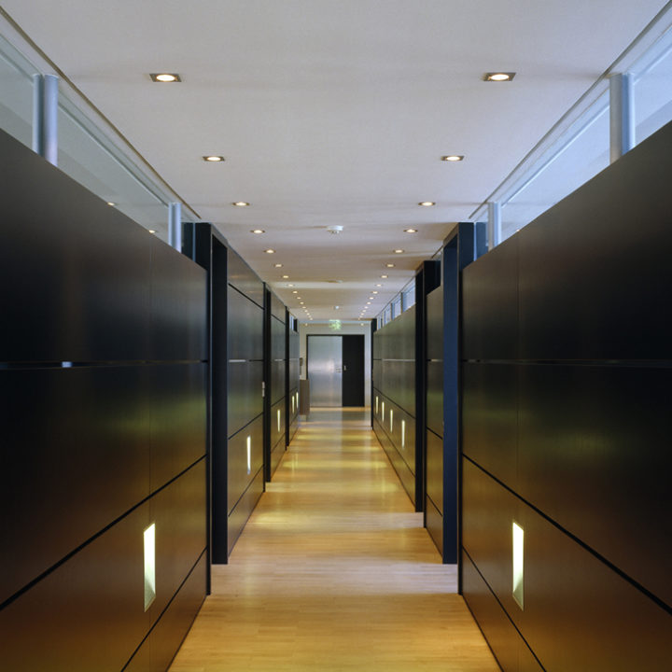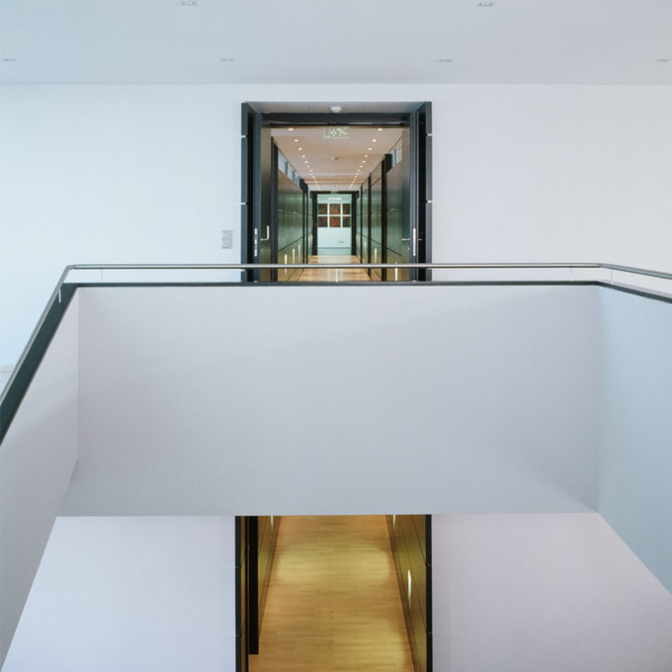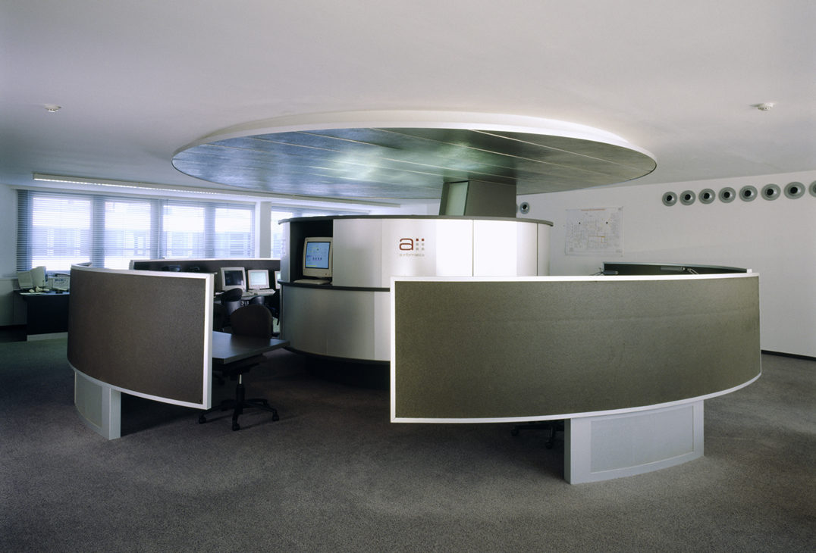
A rapidly growing, international IT company needs to constantly extend their rented office space housed in a standard office building. The goal of this reconfiguration is to create a central, representative entrance area with reception and waiting subareas, which connects the heterogeneous periphery spaces. Additionally, the reconfigured space is to incorporate conference spaces and a Global Support Center.
Aside from the new design there are also the following goals: establishment of a functional, structural clarity in the existing space, logical space organization and zoning and designing a unified spacial and functional vertical connection. The foyer together with the reception desk and the newly designed stair case serve as a focal point.
